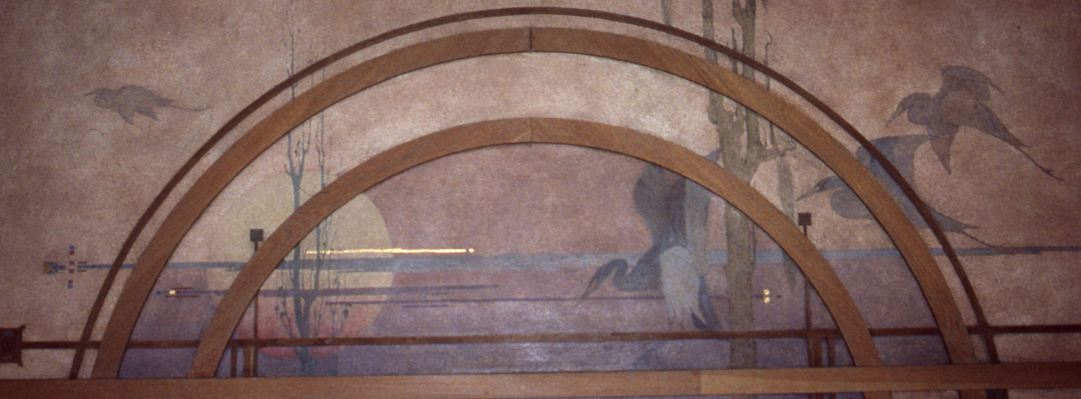Prairie School Structures Image Gallery
Preview

Local Identifier
29
Medium
Color Film
Date Created
1992
Architect
Purcell and Elmslie
Year Designed
1913
Country
United States
State
Minnesota
City
Minneapolis
Description
Alt Text: Ground level windows line a brown and tan two-story house in a residential neighborhood. Hydrangeas and other flowers sit between the house and a cement wading pool. Color image.
The Edna S. Purcell house (now known as the Purcell–Cutts House) was designed in 1913 by the firm of Purcell, Feick and Elmslie for architect William Purcell and his family in 1913. It was named for Purcell's wife Edna. The house, near Lake of the Isles in Minneapolis, is one of the most significant examples of the Prairie School style in the United States.
Copyright
©1992 Carl L. Thurman
Creative Commons License

This work is licensed under a Creative Commons Attribution-NonCommercial 4.0 International License
Type
Image
File Format
image/tiff
Recommended Citation:
Thurman, Carl L., "[MN, Minneapolis. 29] Edna S. Purcell Residence. 02" (1992). Prairie School Structures Image Gallery. 90.
https://scholarworks.uni.edu/prairie_images/90
Keywords
Buildings--Pictorial works; Prairie school (Architecture)--Pictorial works;



