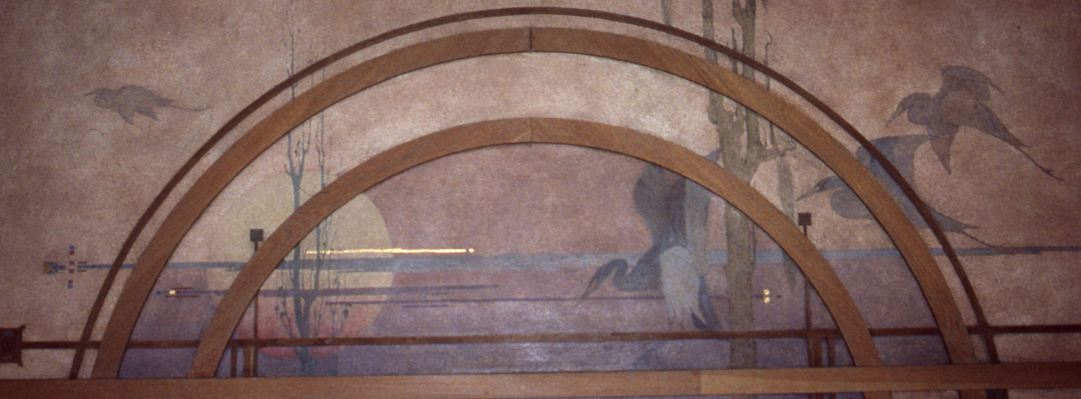Prairie School Structures Image Gallery
Preview

Local Identifier
16
Medium
Color Film
Date Created
1992
Architect
Purcell and Elmslie
Year Built
1915
Country
United States
State
Minnesota
City
Minneapolis
Description
Alt Text: Angled view of large tan and brown two-story stucco house surrounded by trees in a residential neighborhood. A low cement retaining wall surrounds the house. Color image.
The Charles T. Backus Residence at 212 West 36th Street in Minneapolis, Minnesota was built in 1915. It was designed by the Prairie School architectural firm Purcell & Elmslie.
Copyright
©1992 Carl L. Thurman
Creative Commons License

This work is licensed under a Creative Commons Attribution-NonCommercial 4.0 International License
Type
Image
File Format
image/tiff
Recommended Citation:
Thurman, Carl L., "[MN, Minneapolis. 16] Charles T. Backus Residence. 01" (1992). Prairie School Structures Image Gallery. 59.
https://scholarworks.uni.edu/prairie_images/59
Keywords
Buildings--Pictorial works; Prairie school (Architecture)--Pictorial works;



